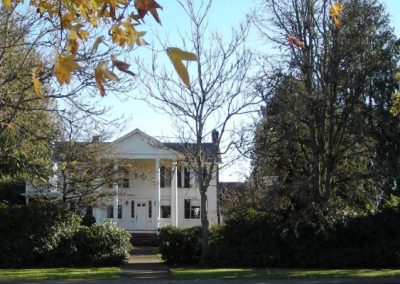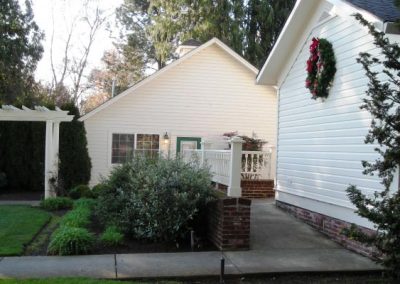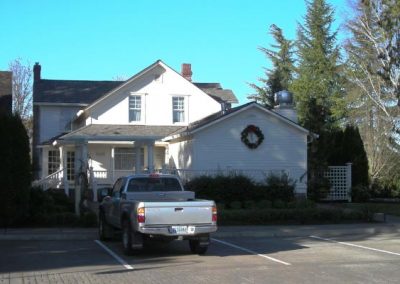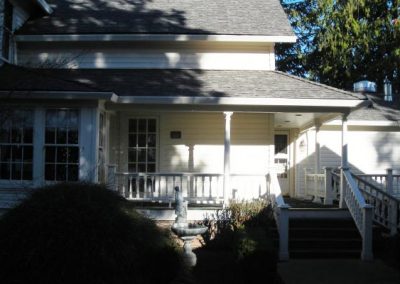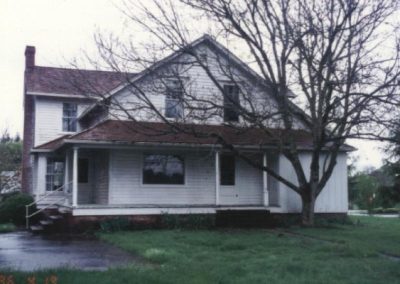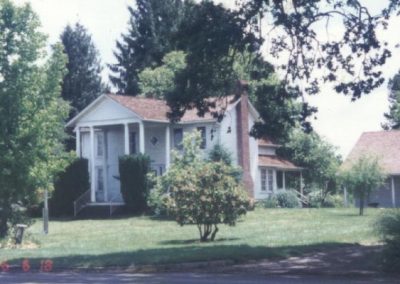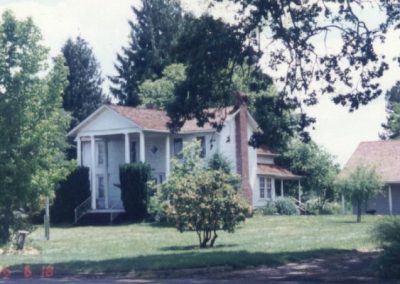Joel Palmer House Restaurant
Joel Palmer House Restaurant – Addition and Remodeling
The original house is on the National Register of Historic Places. Marcia Mikesh worked closely with the State Historic Preservation Organization on the plans and details.
The existing two-story home with a basement and detached garage was converted to a fine restaurant. Bibi Gaston, Landscape Architect, designed an inviting walkway through a pergola along planting beds to a new stairway and ramp accessing the existing porch. The new commercial kitchen was installed in an addition to the rear of the existing home. A parking lot and new accessible ramp were added without changing the attractive public view and landscaping of the original structures. The original brick utility basement was excavated to achieve additional head room for a new wine cellar.
The architect coordinated landscape architect, structural engineer and civil engineer consultants. The architect produced successful applications for zone change and site design review.
Construction completed: 1997, Brummel Construction
Project Highlights:
- Location: Dayton, OR
- The addition was integrated into the original house through careful design of size, roof slope and overhang, window and door locations and sizes, and extending the trim details from the historic house.
- Detailed the new ramp around the addition to match the original house brick foundation and guardrail.
- The project design scope included changing the “main entrance” to the rear of the original house where a new parking lot was added.

