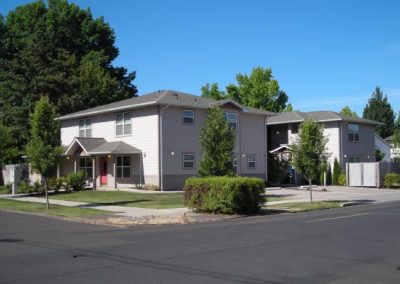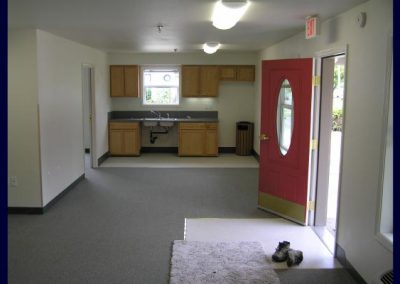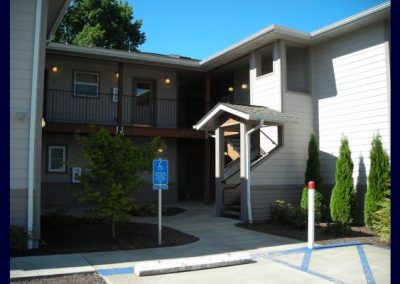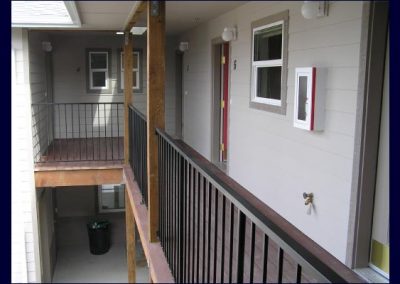Hendricks Place
Hendricks Place
Hendricks Place Apartments is an award winning 8-unit apartment project dedicated to independent living for adult tenants with developmental disabilities. The project was developed in contextual scale with the existing mixed historical neighborhood. Families United for Independent Living is the non-profit group that initiated the project with their vision and pooled their personal resources to purchase the property.
The original previous house on the property was in poor condition when it was designated as an historic resource for the city of McMinnville in 1984 and had not been maintained so the historical designation was removed, essentially demolition through neglect.
The Housing Authority of Yamhill County became engaged as project developer and owner, and sponsored a successful CFC (Consolidated Funding Cycle) application. The project site had appropriate multi-family zoning, but a parking variance was applied for and granted because most tenants do not drive. There are two off-street parking spaces provided, with one adequate for a large wheelchair van.
Owner: Housing Authority of Yamhill County.
General Contractor: Tom Doran Construction built the project.
Construction completed: 2006
Project Highlights:
-
Location: McMinnville, OR
-
Marcia A. Mikesh Architect Inc. prepared site and building design for a successful funding application for Oregon CFC (consolidated funding cycle), and prepared and presented successful site design review, removal of historic designation, and parking variance applications.
-
The design work of several consultants was coordinated by the architectural firm.
-
Marcia A. Mikesh Architect designed the building to cluster apartment doorway entrances to encourage social interaction between neighbors. Apartment windows are arranged to provide natural light and visual privacy. Covered porches are provided at all apartment entrance doorways and the common gathering room.
-
The apartment building was designed with similar scaled building size, roof form and setbacks as larger foursquare-style homes in the neighborhood.







