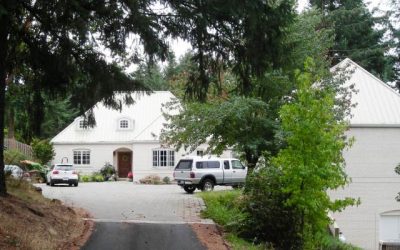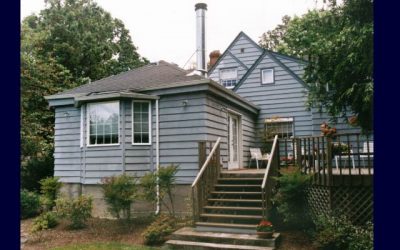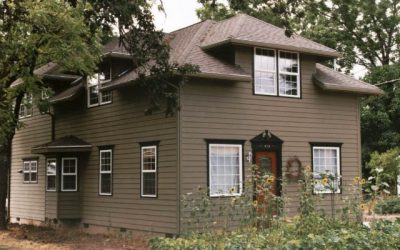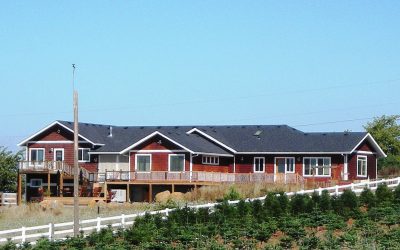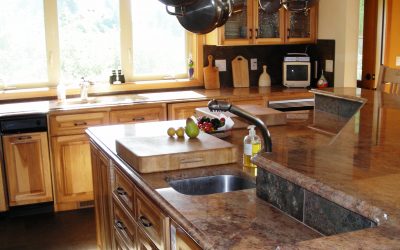Yamhill County Home Addition 1 The original house was a relatively plain rectangle (2270 square foot main floor, 1060 square feet basement) with a walk-out basement and a great view from the rural hillside. The client requested a French provincial...
McMinnville Home Addition 1
McMinnville Home Addition 1 This was one of the firm’s earliest projects. The retired homeowners wanted more space to entertain their growing extended family. Remodeling of the main level included a new master bedroom, laundry facility expanded dining...
McMinnville Home Addition 2
McMinnville Home Addition 2 Starting with a very small 1920’s house that had been remodeled probably in the 1960’s, the owners added up and back to create a nice sized home for their growing family. The original house was identical to a restored...
Amity Home 1
Amity Home 1 Construction completed: 2007 Project Highlights: Marcia A. Mikesh designed two additions and a kitchen remodel for the existing contemporary home. A new bedroom wing was added, and an extension was added to the existing family room. The...
Amity Home 2
Amity Home 2 Construction completed: 2007 Project Highlights: Marcia A. Mikesh designed a kitchen remodel for the existing contemporary home. This kitchen has lovely finishes, appliances, and a good layout for two people cooking together while entertaining...

