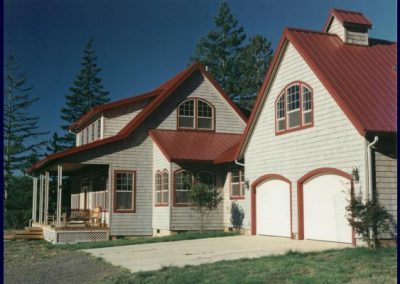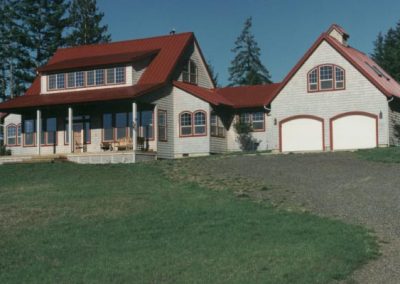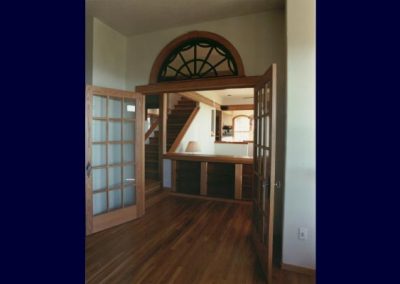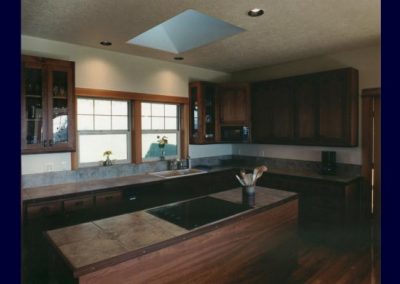Yamhill County Home 1
Yamhill County Home 1
The house includes 3 bedrooms, 3 baths, a craft room, and attached 2-car garage with a bonus room above. A few well-placed skylights in the north facing back porch roof help bring natural light into the kitchen. General contractor: Andy Scott.
Construction completed: 1998
Project Highlights:
- Marcia A. Mikesh Architect designed this new home in the Craftsman style to take advantage of the spectacular views and passive solar orientation.
- With nearly continuous windows wrapping around the front of the house, structural design for structural resistance to the strong winds entailed complexities uncommon in most wood frame home construction.
- Marcia A. Mikesh Architect Inc. designed porches and mudroom to provide transition from the exterior to interior of the house.







