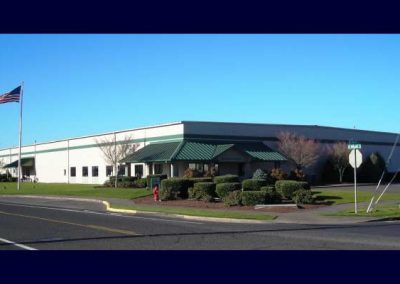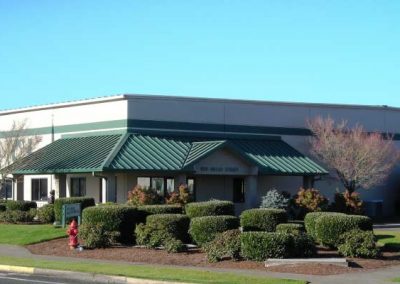Printing Plant
Oregon Lithoprint (OLI)
Oregon Lithoprint is a new 34,500 square feet printing plant with tilt-up concrete walls enclosing a Butler pre-engineered metal building system structure and roof. The construction is type III, with a full fire sprinkler system.
Architect helped develop the project program with department heads and a consultant. Two sites were analyzed for semi-truck access and circulation, and future expansion capacity. Architect collaborated with CD Redding Construction Inc. on value engineering. Architect coordinated work with engineering consultants, general contractor, design-build subcontractors, authorities, and owner. Construction observation services included attending project meetings, reviewing pay applications, and advising on change orders.
Structural engineer: BMGP Engineering Inc.
Civil Engineer: Westech Engineering Inc.
General Contractor: C.D. Redding, Salem, OR
Construction completed: 1997
Project Highlights:
-
Location: McMinnville, OR
-
Architect designed an economical rectangular building with an attractive entry porch to give the large building a human-scaled focus at the street corner.
-
Architect coordinated the large industrial project with 2 printing presses with specific foundation and electrical power requirements.
-
Architect helped owner justify the purchase of a larger site through site feasibility studies.





