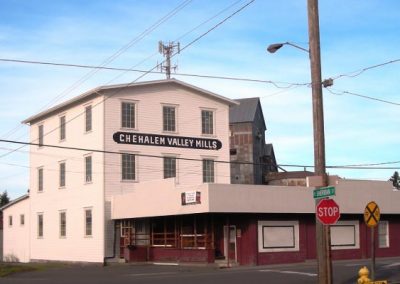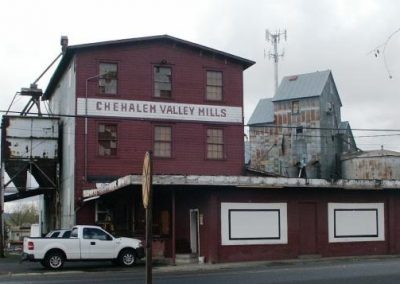Chehalem Valley Mill
Chehalem Valley Mill – Repair and Restoration
The private owner renovated, remodeled and stabilized the structure and exterior surfaces of the 100-year old mill building. The original mill is a 3-story timber framed structure over a brick basement. The east mill addition is load-bearing brick walls with wood-framed roof structure. The other mill additions are wood framed structures.
A complete seismic upgrade of the multi-story timber framed mill building included foundation reinforcement and lateral design, with structural design by others coordinated by Marcia A. Mikesh Architect Inc.
Construction completed: 2008
Project Highlights:
- Location: Newberg, OR
- Size: 12,600 square feet Mill and additions; 26,650 square feet north buildings
- Marcia A. Mikesh Architect Inc. applied for and obtained three Design Review determinations for the extensive work on this local historic landmark.
- Master planning of the site and buildings looked at options for parking, landscaping, occupancy opportunities, and code required exits and plumbing fixtures. Marcia A. Mikesh Architect Inc. worked extensively with the Newberg Planning, Fire and Building departments.
- Marcia A. Mikesh Architect Inc. provided as-built drawings of the building complex.








